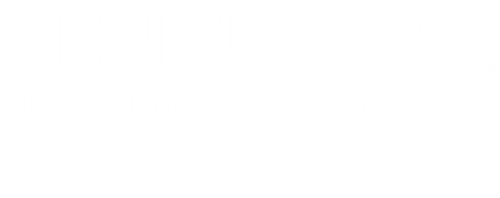


Listing Courtesy of: MEMPHIS / Century 21 Home First Realtors / Dianne Moore
3616 Central Ave Memphis, TN 38111
Active (5 Days)
$849,000
MLS #:
10205444
10205444
Taxes
$5,708
$5,708
Type
Single-Family Home
Single-Family Home
Year Built
1939
1939
Style
Traditional
Traditional
County
Shelby County
Shelby County
Listed By
Dianne Moore, Century 21 Home First Realtors
Source
MEMPHIS
Last checked Sep 16 2025 at 3:48 AM GMT+0000
MEMPHIS
Last checked Sep 16 2025 at 3:48 AM GMT+0000
Bathroom Details
- Full Bathrooms: 3
Interior Features
- Interior Features : All Window Treatments
- Interior Features : Cat/Dog Free House
- Appliances : Range/Oven
- Appliances : Dishwasher
- Appliances : Microwave
- Appliances : Refrigerator
- Misc Bed/Bath Features : 1 or More Br Down
- Misc Bed/Bath Features : Full Bath Down
- Interior Features : Smoke Detector(s)
- Appliances : Disposal
- Appliances : Cable Available
- Rooms : Laundry Room
- Misc Bed/Bath Features : Renovated Bathroom
- Misc Bed/Bath Features : Split Bedroom Plan
- Interior Features : Security System
- Misc Bed/Bath Features : Double Vanity Bath
- Appliances : Self Cleaning Oven
- Interior Features : Monitored Alarm
- Interior Features : Vent Hood/Exhaust Fan
- Windows : Monitored Alarm System
- Windows : Smoke Detector(s)
- Appliances : Continuous Cleaning Oven
- Windows : Dead Bolt Lock(s)
- Rooms : Media Room
- Misc Bed/Bath Features : Primary Down
- Misc Bed/Bath Features : Luxury Primary Bath
- Windows : Security Camera(s)
Subdivision
- Buntyn Highlands
Lot Information
- Level
- Landscaped
- Wood Fenced
Property Features
- Fireplace: 1
- Foundation: Conventional
Heating and Cooling
- Central
- Gas
- Dual System
Utility Information
- Sewer: Public Water, Public Sewer, 2+ Water Heaters
Garage
- Side-Load Garage
Parking
- Side-Load Garage
Stories
- 2
Living Area
- 4,000 sqft
Location
Estimated Monthly Mortgage Payment
*Based on Fixed Interest Rate withe a 30 year term, principal and interest only
Listing price
Down payment
%
Interest rate
%Mortgage calculator estimates are provided by C21 Home First Realtors and are intended for information use only. Your payments may be higher or lower and all loans are subject to credit approval.
Disclaimer: Copyright 2025 Memphis Area Association of Realtors. All rights reserved. This information is deemed reliable, but not guaranteed. The information being provided is for consumers’ personal, non-commercial use and may not be used for any purpose other than to identify prospective properties consumers may be interested in purchasing. Data last updated 9/15/25 20:48




Description